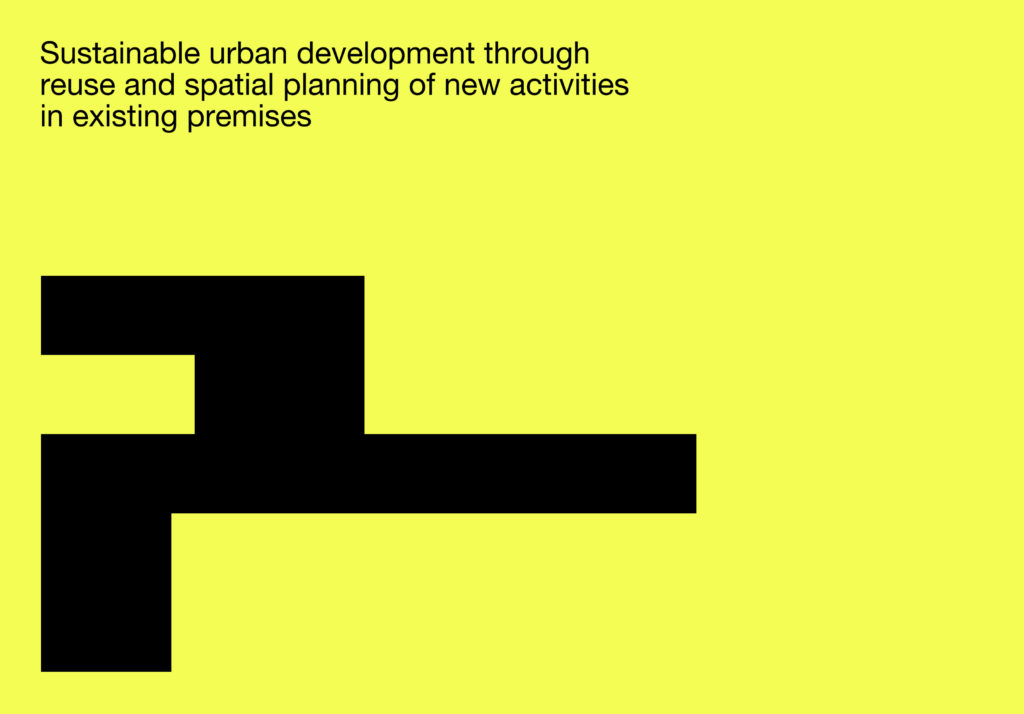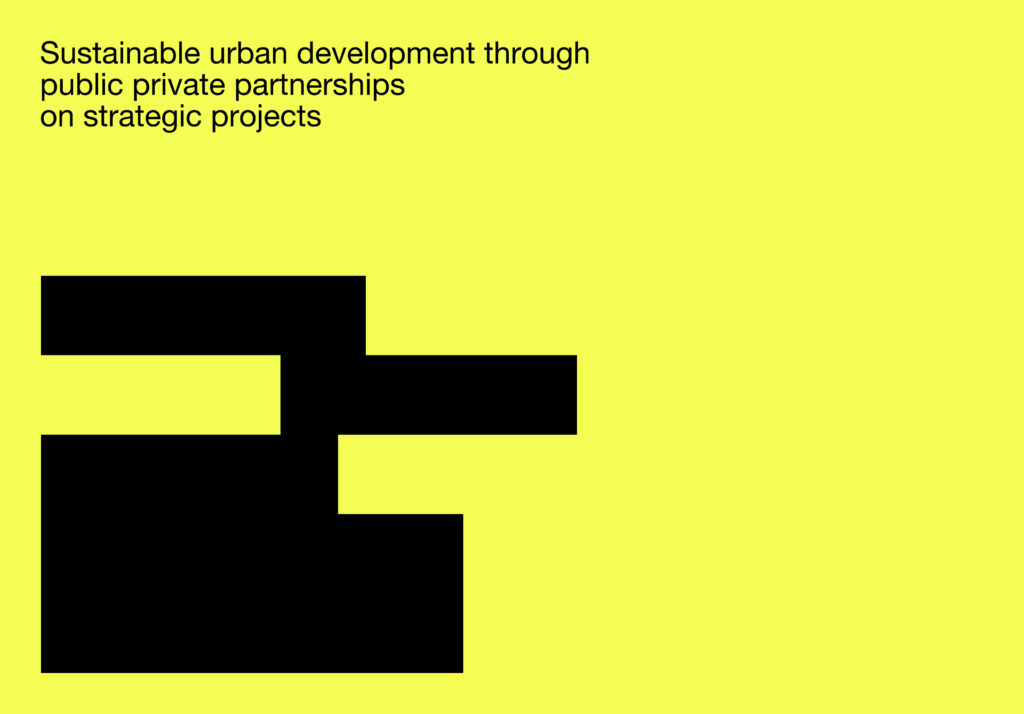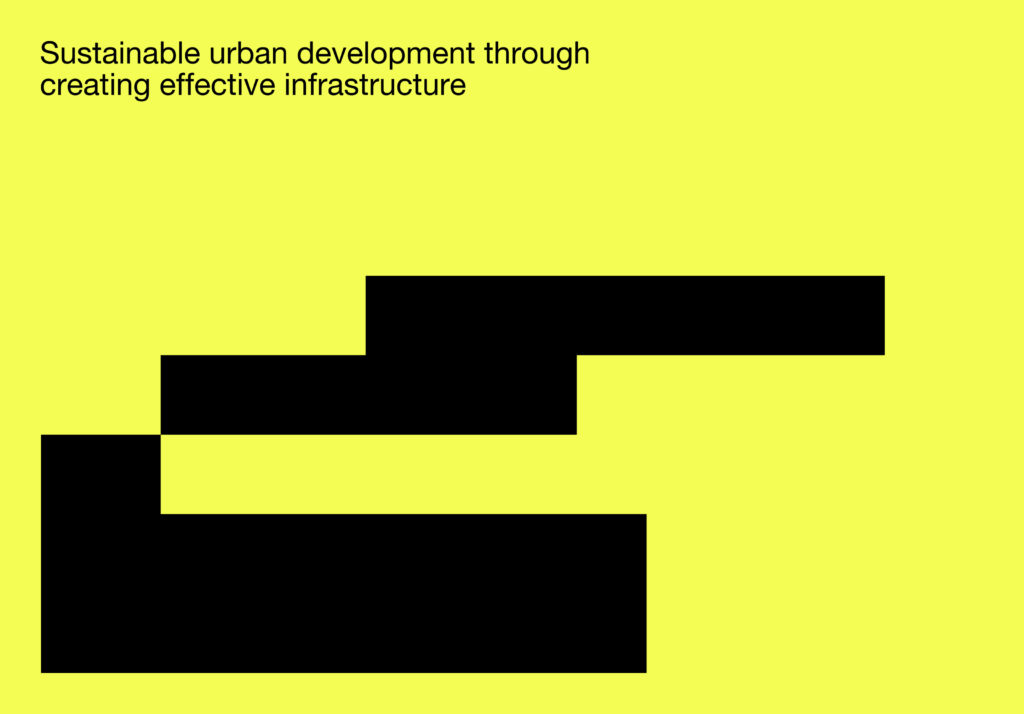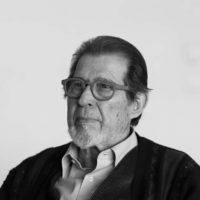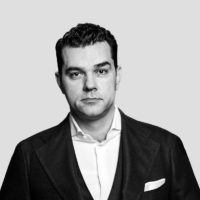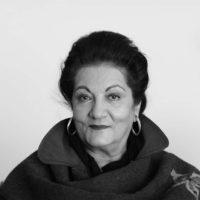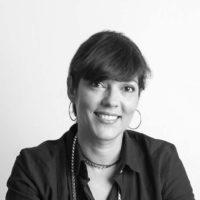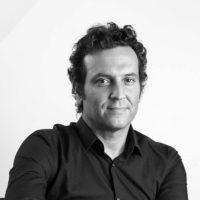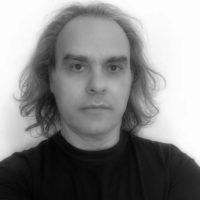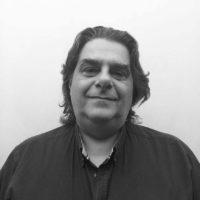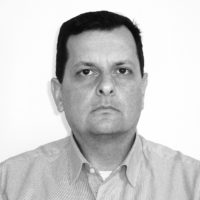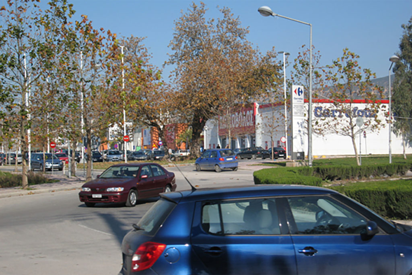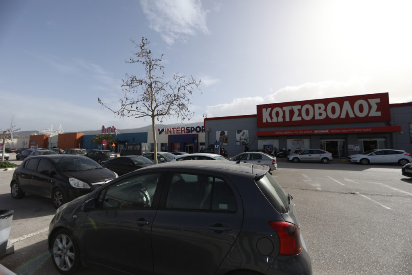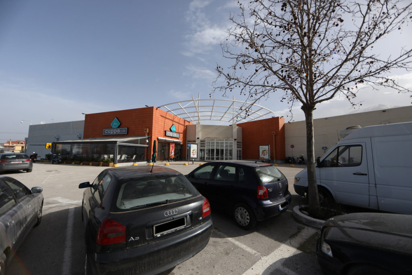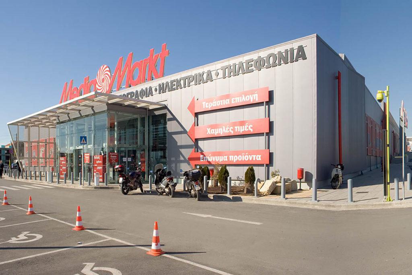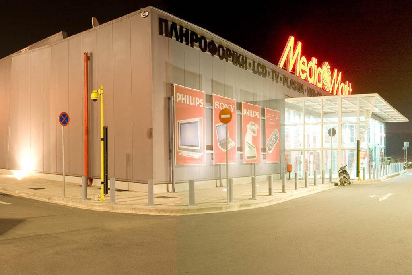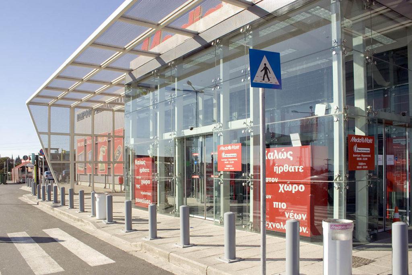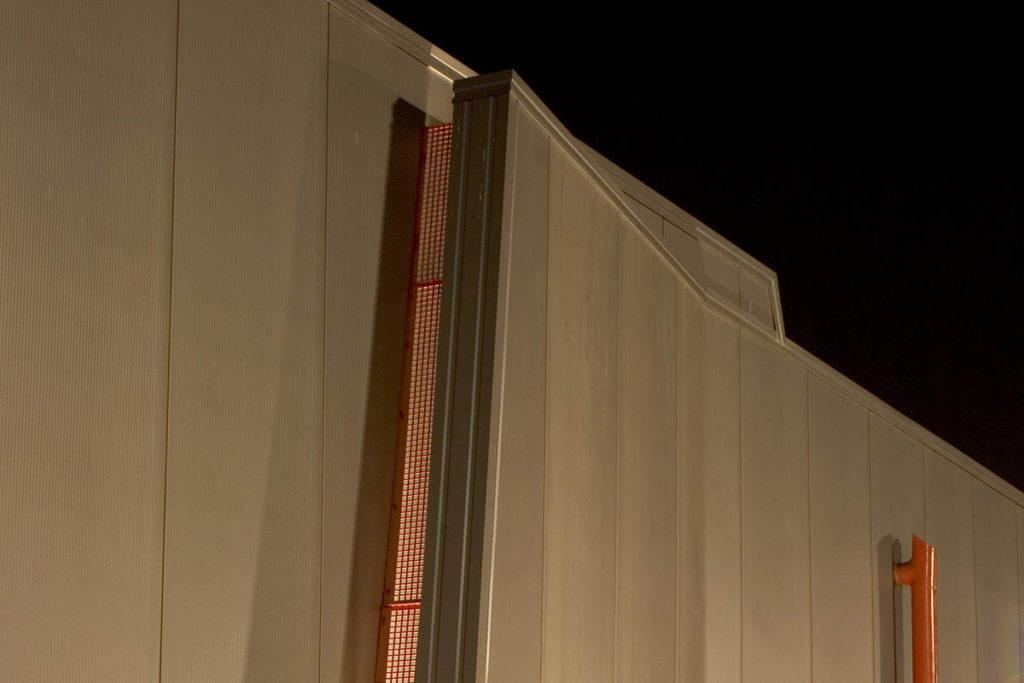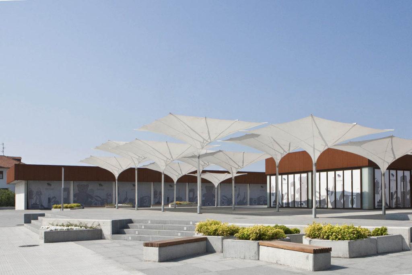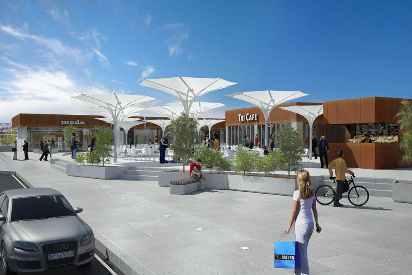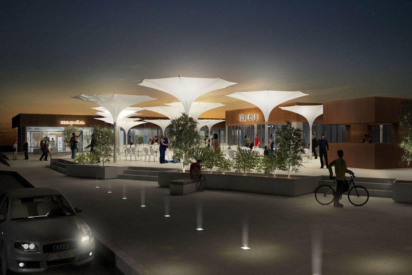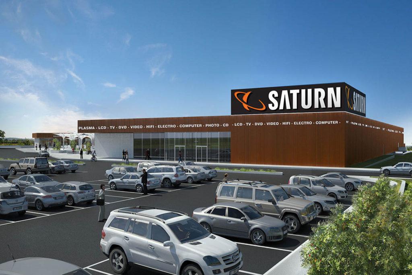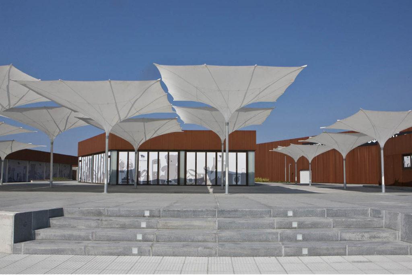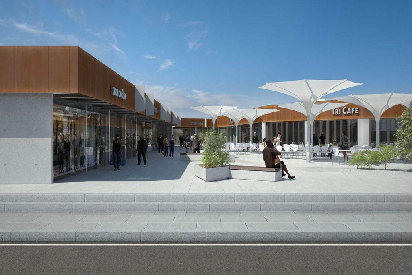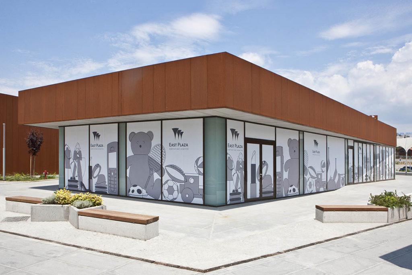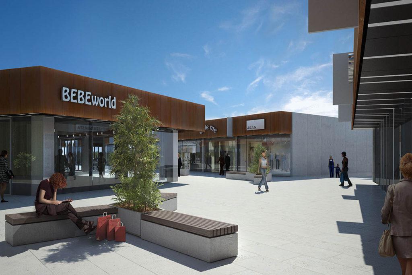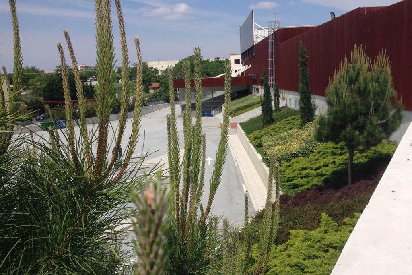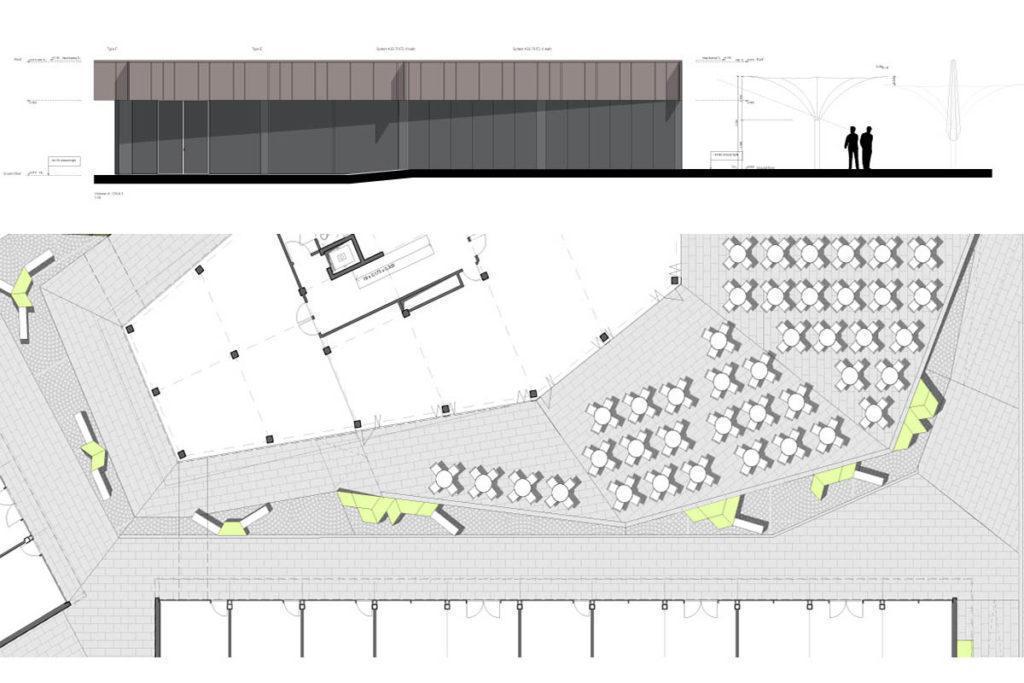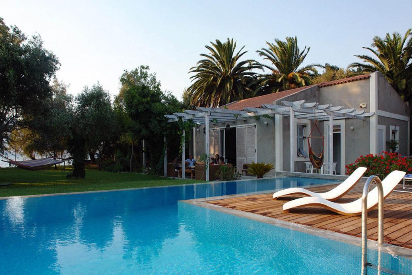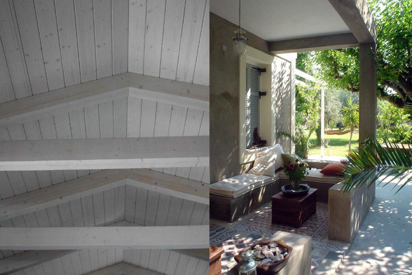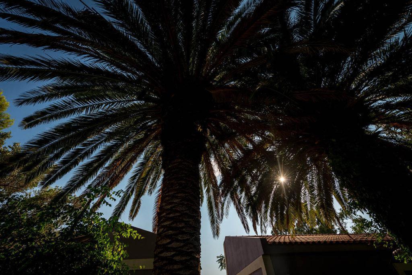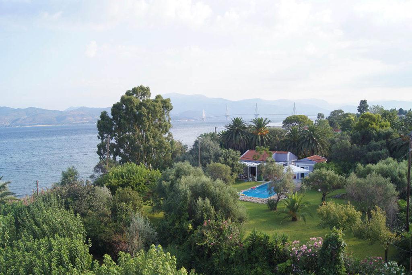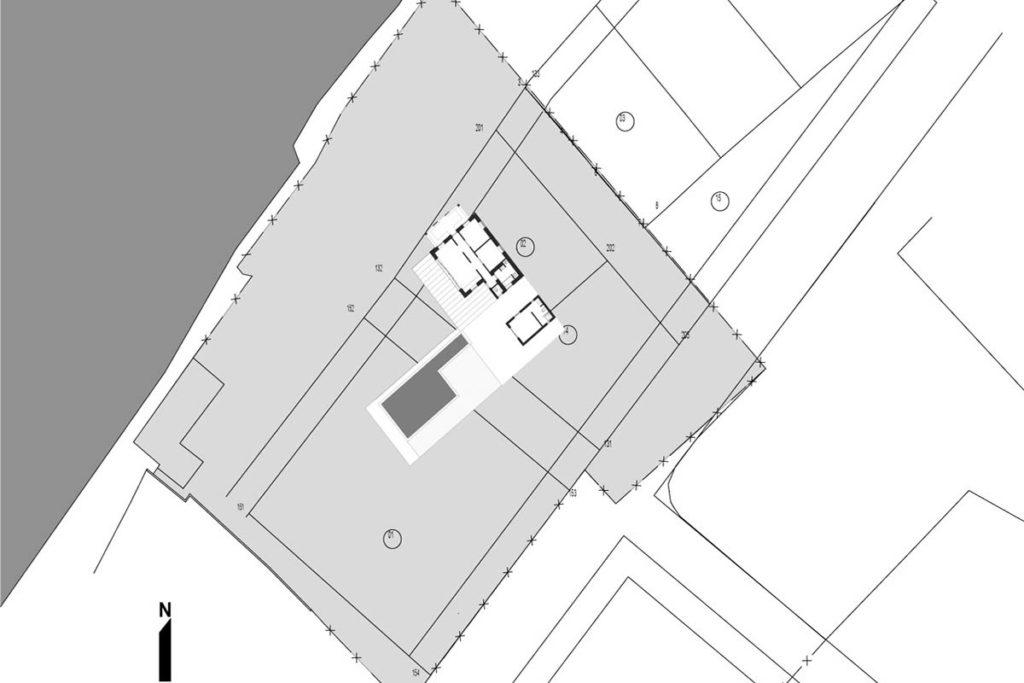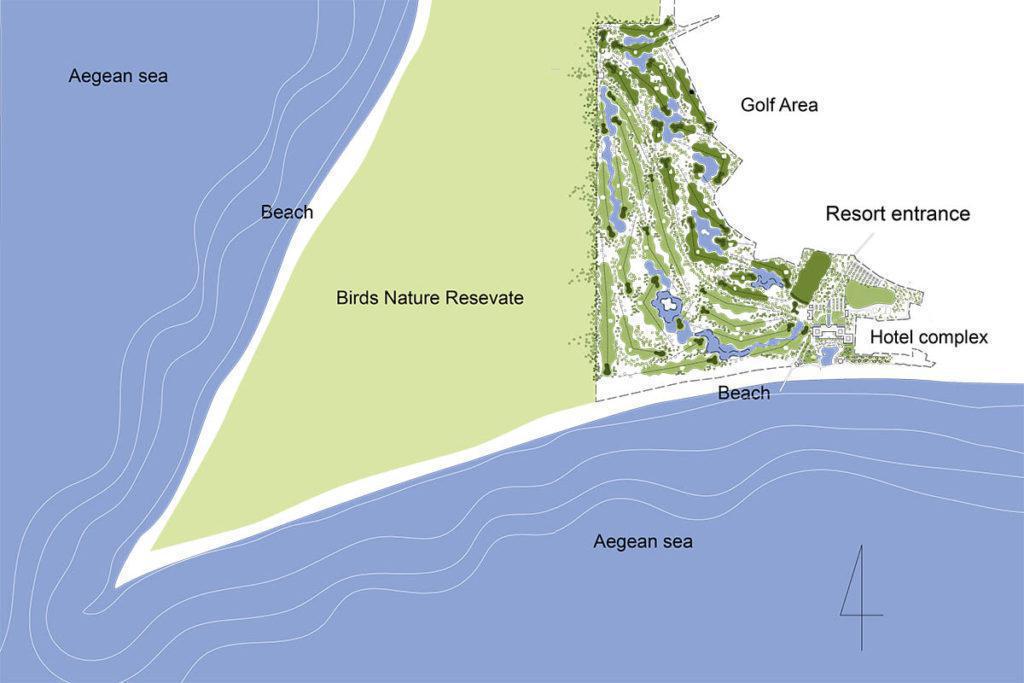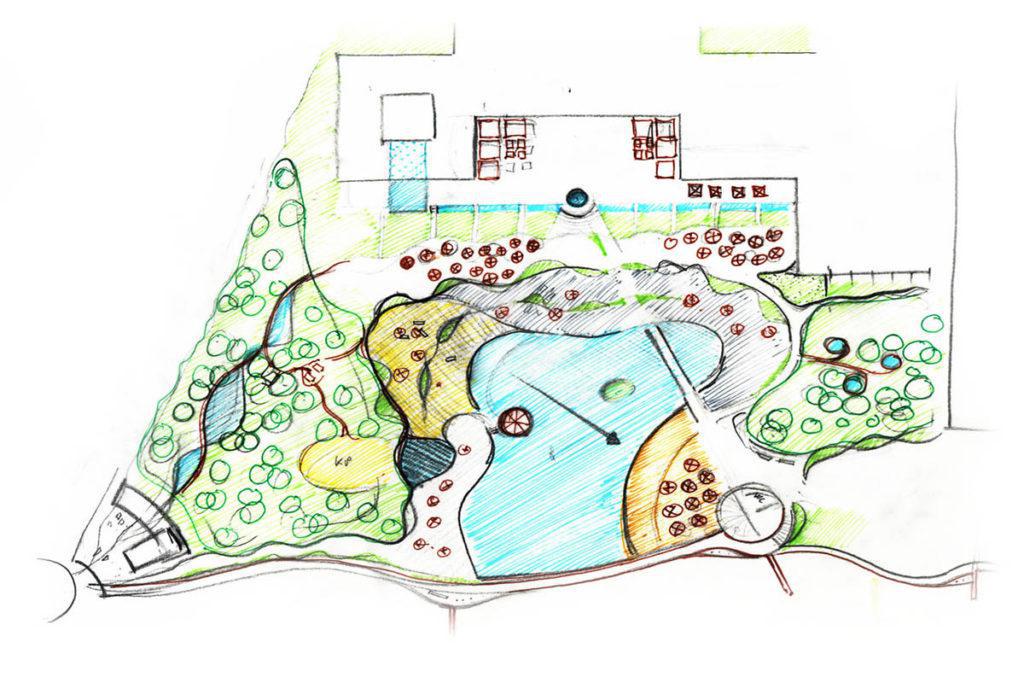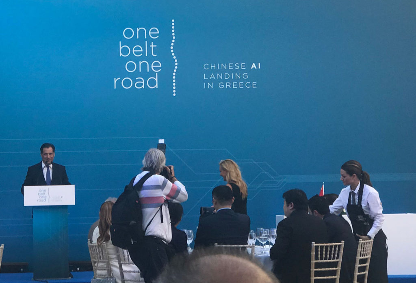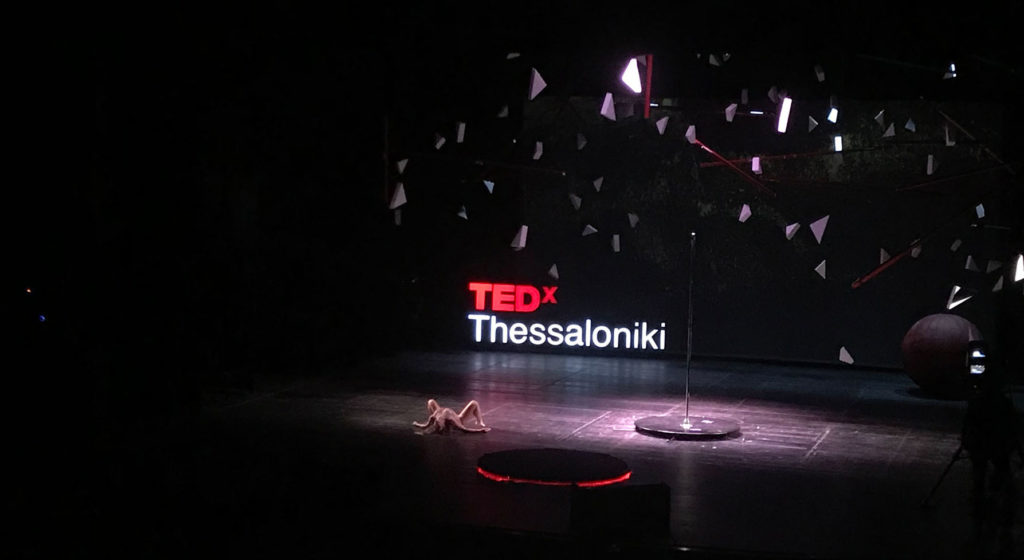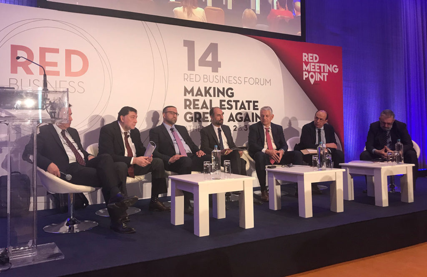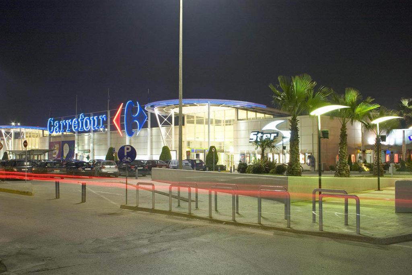
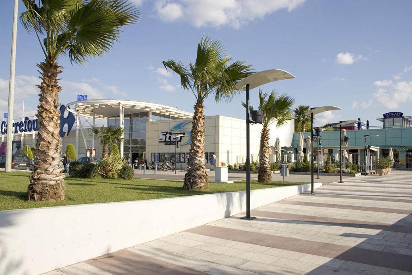
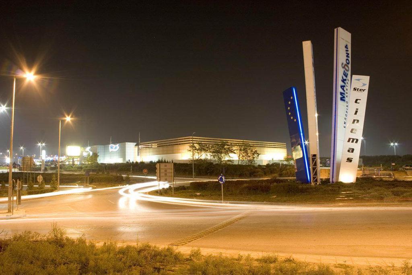
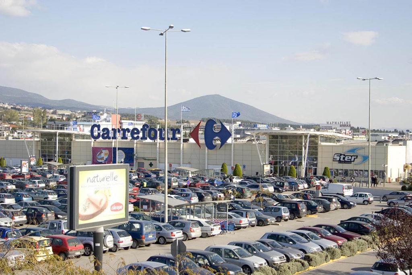
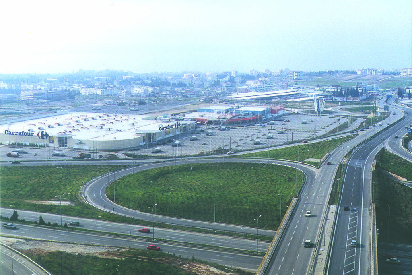
Shopping and Leisure Center
Initially the client, Carrefour France, wanted to enter the Greek market by following the same path adopted for its expansion around the world. The location was selected, land was purchased in the client’s name, all necessary studies were completed and the construction of a hypermarket commenced. To complete the land purchase, we ended up having to acquire land from 273 different individuals and literally bring people from around the globe to sign contracts, all while staying within budget. During the construction stage, we consulted with the client and recommended that the project should deviate from the original strict specifications, and that Carrefour should take greater advantage of its hypermarkets by expanding and creating shopping centers around the original stores.
This led to the first development, world-wide, of a shopping center by Carrefour. After its enormous success, with the hypermarket exceeding 10,000,000 receipts per year, Carrefour decided to evolve the core of the company’s real estate specifications by building shopping centers, and it began to take advantage of the added value created by its stores around the globe.
Services
- Development
- Location selection
- Land purchase
- Studies
- Permits
- Construction planning
- Detail planning
- Supervision
- Construction management
Project details
- Plot152,000 m2
- Built surface36,800 m2
- Total construction costs63,000,000 €


